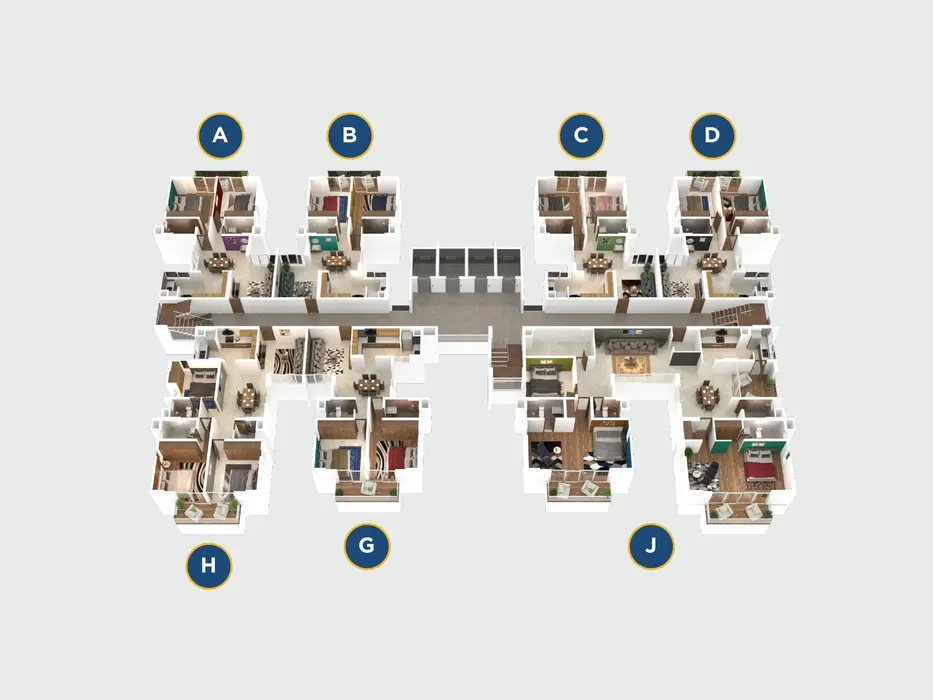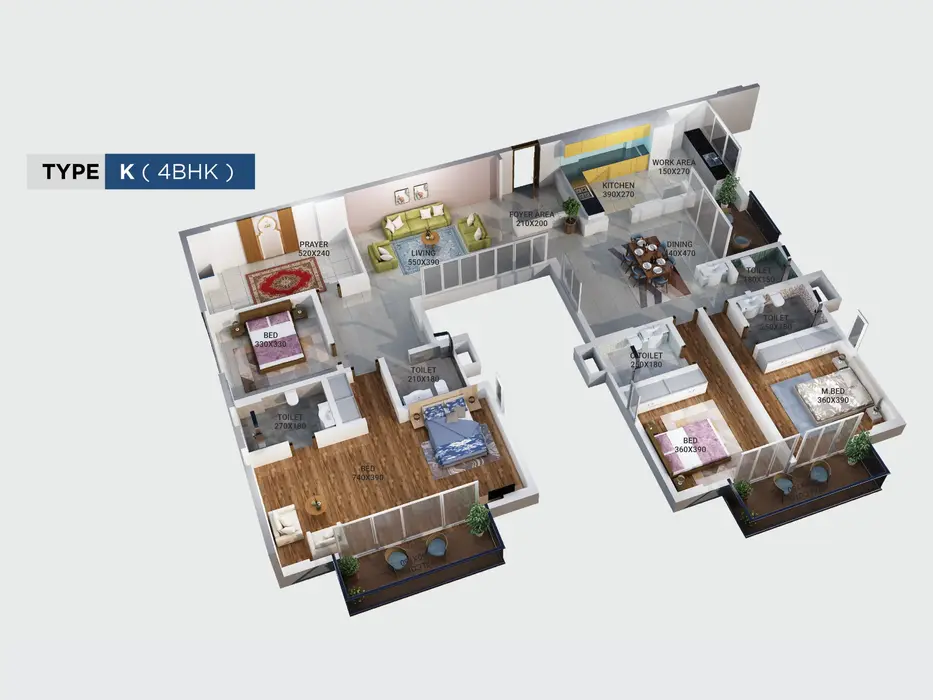Project Overview
Located in the prestigious Kaithappoyil, Calicut, Tower 5 by Landmark Village stands as a beacon of architectural brilliance. Rising 17 floors, this landmark development presents a curated selection of 2, 3, 4, and 5 BHK apartments and villaments, ranging from 1323 to 3175 sq. ft., with prices starting from ₹85 lakhs to ₹3.5 crores.
Tower 5 is crafted for those who demand sophistication and exclusivity. Featuring a personalised living experience, the project boasts a grand entrance lobby and tastefully designed passageways. Residents can indulge in exceptional amenities, including a business lounge, library, game zone, kids' play area, and a health club. The expansive rooftop party area and infinity pool offer the ultimate space for relaxation and entertainment. The sky villas—complete with private lifts, no shared walls, and advanced air-conditioning—ensure the highest levels of privacy and comfort.
At Tower 5, every detail is a testament to innovation and luxury, offering a home that reflects your aspirations.
Reach Out To Us

Amenities

Fully Furnished lobby

Wooden floored master bedroom

Exclusive entry and exit

3.3 floor height

Provision for centralised AC

Provision for automation

Exclusive lift access

Health club

Rooftop infinity pool
Amenities

Fully Furnished lobby

Wooden floored master bedroom

Health club

Provision for automation

Exclusive lift access

3.3 floor height

Exclusive entry and exit

Rooftop infinity pool

Provision for centralised AC

Project Specification

DOORS AND WINDOWS
Main door – Pre hung veneer flush door with branded hardware & Digital / Biometric Lock.
Toilet door-Pre hung flush door with branded hardware.
Bed room doors - Pre hung flush door with branded hardware.
Windows – clear glazed aluminum windows with shutters in track sliding system.

SECURITY/SAFETY
CCTV Surveillance.
Intercom facility for all apartments.

HANDRAILS
Balcony Handrail: MS Handrail.
Stair Handrail: SS Handrail with glass in main lobby.
MS Handrail in all other floors.

STANDBY POWER & GENERATOR
DG back-up for lifts, pumps & common area.
Sufficient power back up for Apartment.
Landmarks Near You


Imtibish
Corporate Office

Mazra Farms and
Health foundation

Men Mex
Saloon shop

Alif
Global School

Markaz
Knowldege City

Wiras

Electric Vehicle
Charging Station

Zomy

Open Auditorium

Pevumkandy
Masjid
2.0KM
1.8KM
1.0KM
2.0KM
3.3KM
1.3KM
2.4KM
1.6KM
6.0KM
3.4KM
Landmarks Near You
2.0KM

Pevumkandy Masjid
1.8KM

Open Auditorium
1.0KM

Zomy
2.0KM

Electric Vehicle
Charging Station
3.3KM

Wiras
1.3KM

Markaz Knowldege City
2.4KM

Alif Global School
1.6KM

Men Mex Saloon shop
6.0KM

Mazra Farms and
Health foundation
3.4KM

Imtibish Corporate Office
Floor Plans
Progress Images
CAPKON














