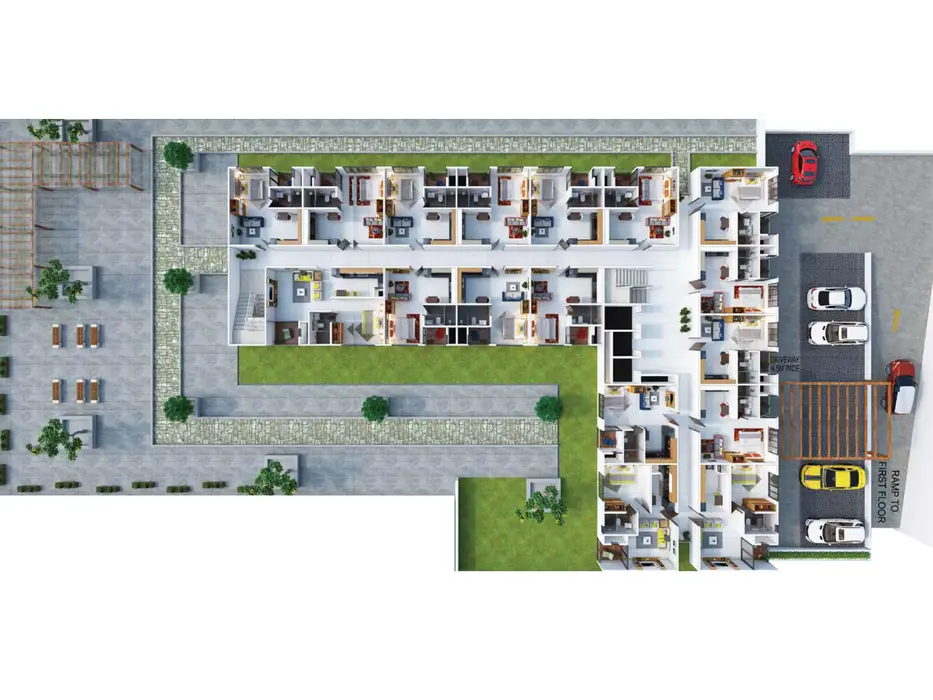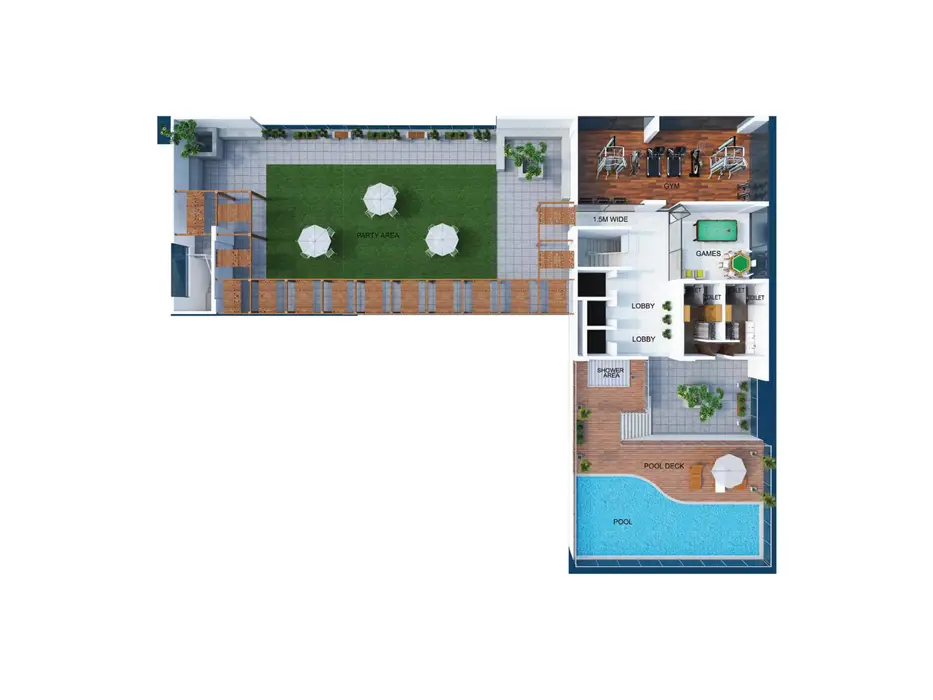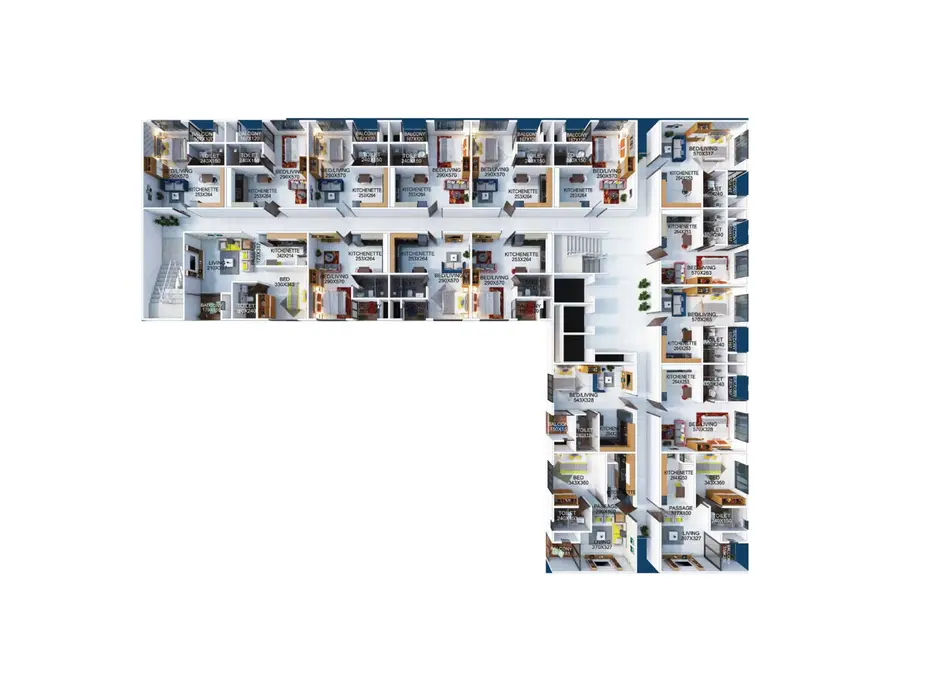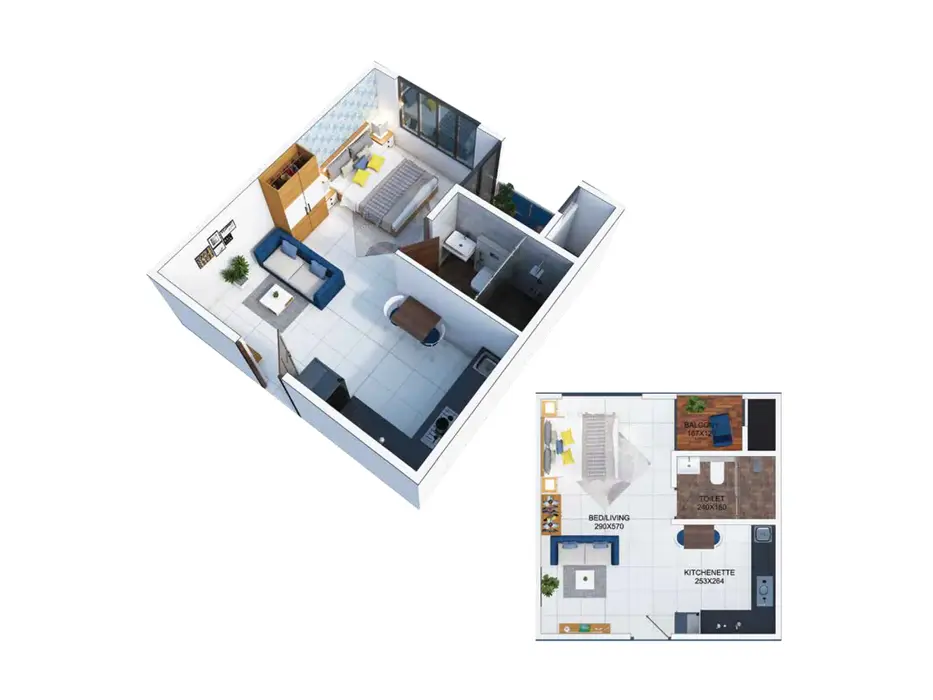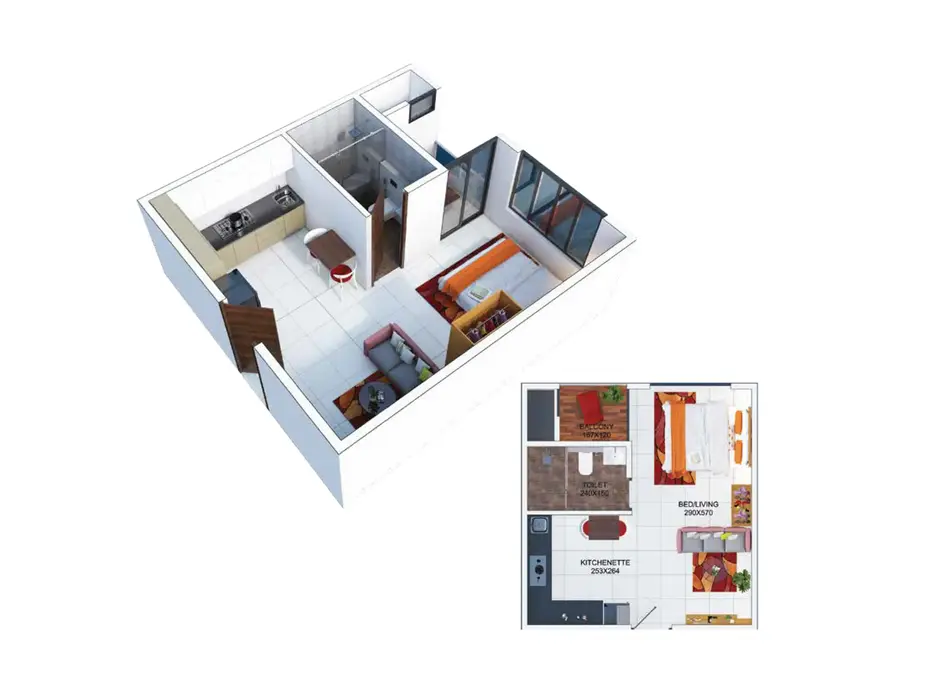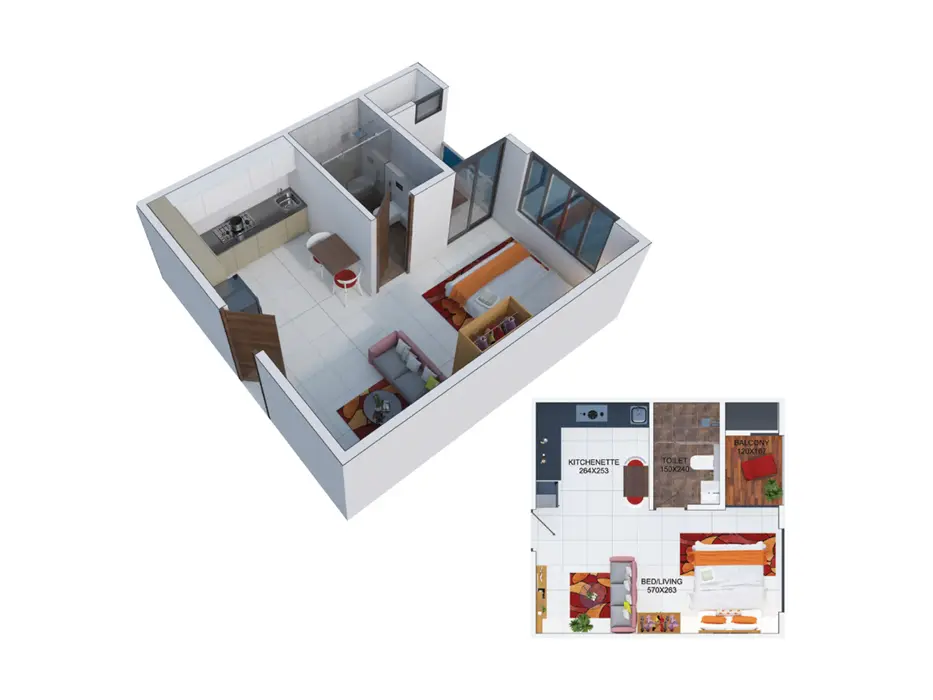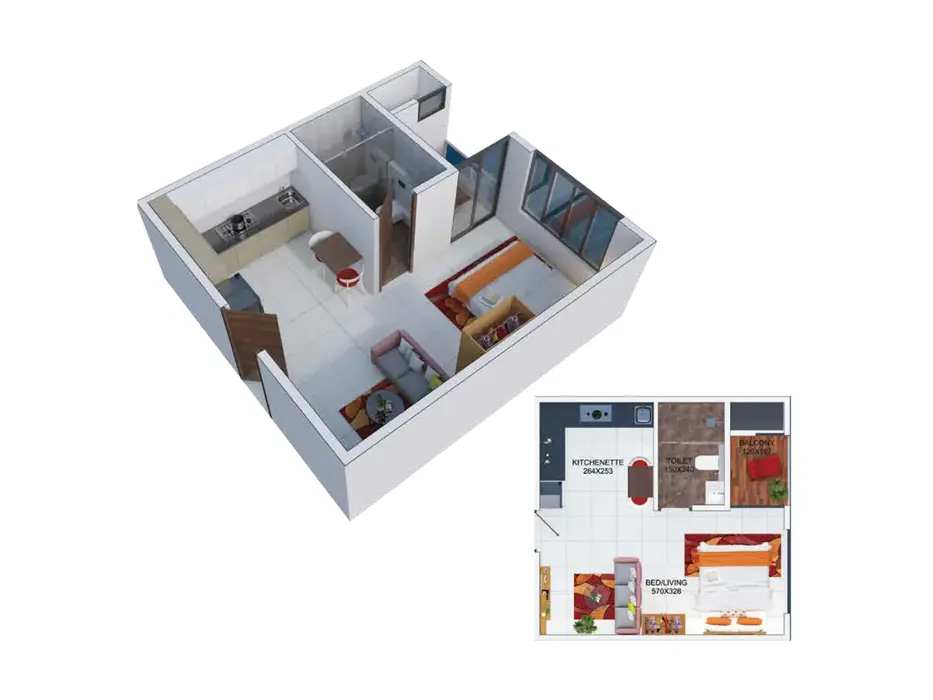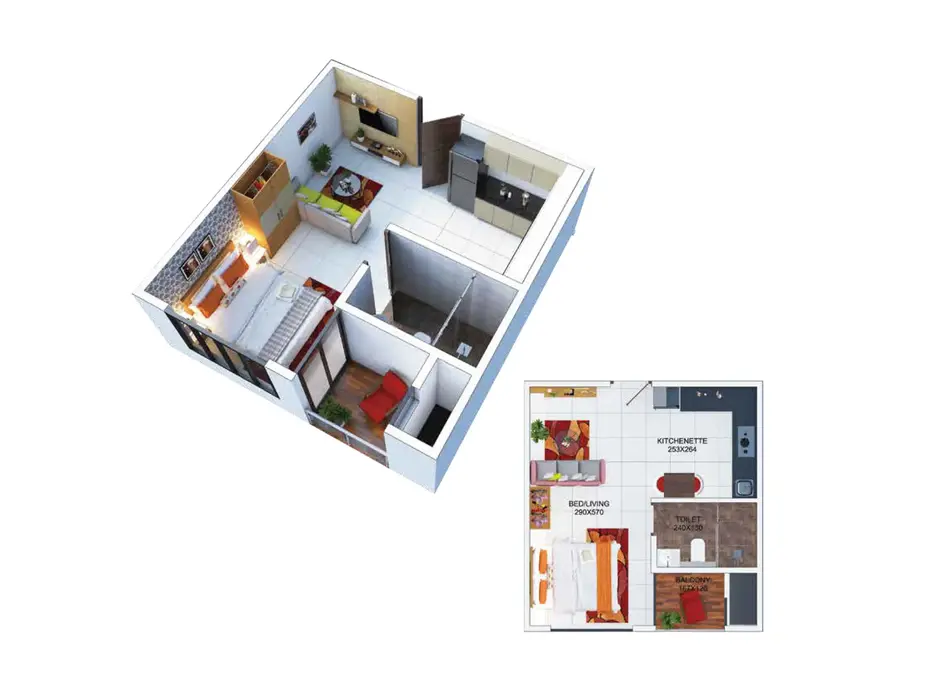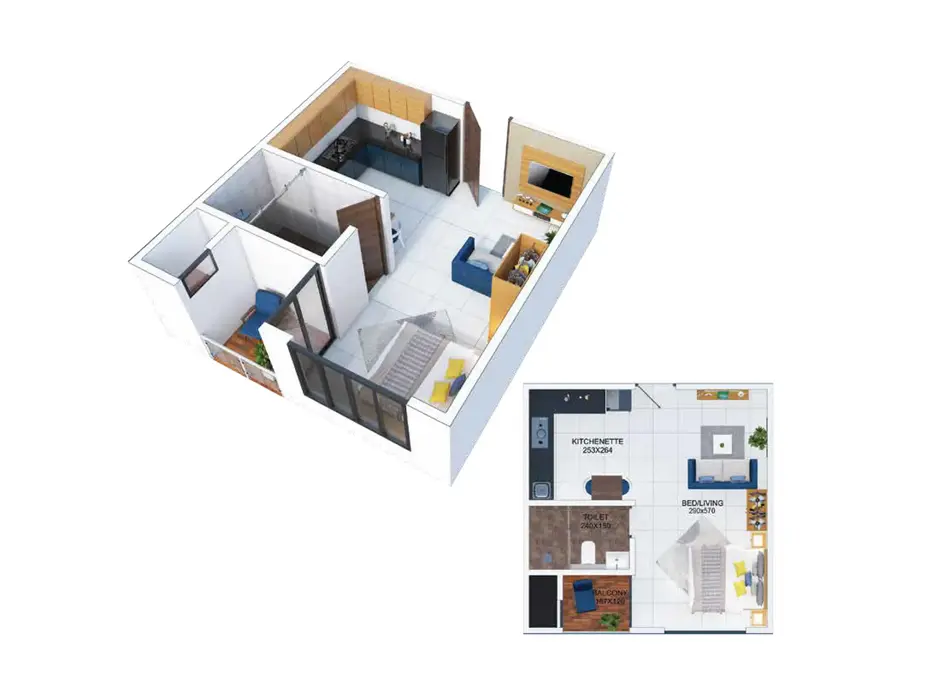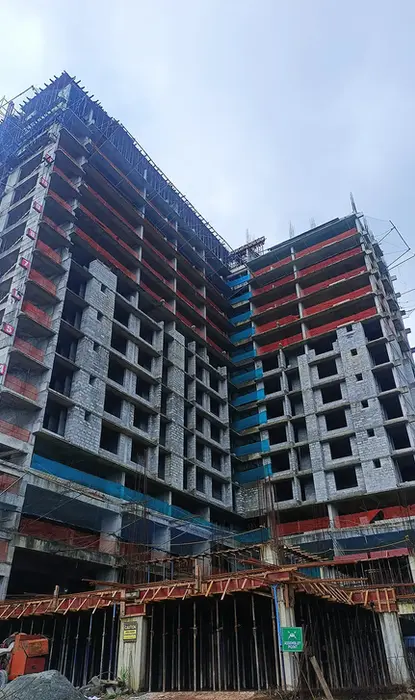
Leon
Centre
A dynamic commercial hub, combining prime location with world-class amenities.
₹35 Lakhs Onwards

K-RERA/PRJ/273/2020
Pantheerankavu, Calicut
Project Overview
Designed for those who seek high returns and prime real estate, Leon Centre redefines urban development with a mall, a business hub with 300+ office spaces, and four residential towers.
Experience premium investment opportunities at Leon Centre by Landmark Trade Centre, an iconic addition to the Kozhikode Bypass.
At its core, Leon Centre offers luxury studio apartments, crafted with impeccable finishes and premium fittings. More than just a home, these compact yet elegant spaces (under 800 sq. ft.) provide high-yield rental potential. With tax benefits and a growing demand for short-term stays, this is an investment that promises lucrative returns.
Strategically positioned near airports, hospitals, and commercial hotspots, Leon Centre presents an unmatched opportunity to capitalize on a high-demand, low-supply market. Secure your share in the future of smart real estate today.
highlights
Ongoing Project
(Studio - 464 & 520 | 1 BHK - 689 & 730) SQ. FT.
204 Studio &
1 BHK Apartments
Reach Out To Us

Amenities

Poolside party lawn & Ample green space

Outdoor gaming zone

Leisure

Clubhouse Convention Center

Landscape pathways and roads

24 hours coffee shop

Halls for gents and ladies

Jogging track

Indoor games

Yoga and Meditation space

Terrace party area

Access control system

Indoor Recreation Area

Kids Play Area

Gymnasium

Common Pantry, Cafeteria, Food Court
Amenities

Leisure

Landscape pathways and roads

Common Pantry, Cafeteria, Food Court

Poolside party lawn & Ample green space

Halls for gents and ladies

Yoga and Meditation space

Luxury Flats in Calicut
Project Specification

BATHROOMS
CP fitting: Kohler/Grohe Sanitary fixtures: Kohler/Roca ceiling.

FLOORINGS APARTMENT
Inside apartment: Vitrified Tiles 80 X 80.
Balcony/utility: Anti-Skid vitrified tiles.
Toilet-Designer tile dado with spacer up to the false ceiling.

FLOORINGS COMMON AREAS
Lift, lobby/corridors: Marble/engineered stone/granite Staircase: Marble/Granite.

DOORS
Premium veneer flush door with branded hardware.
Landmarks Near You


Entasis

Hue Arc Studio
Calicut Landmark Builders

Rivigo Services Private Limited


Malabar Nursery
HB’s Skate Park


We are Drivers
Baseline Projects & Constructions Private Limited


Hotel Nanma Nadan
Mess

Koodathil Sree
Bagavathi Kave
7.2 KM
6.1 KM
7.1 KM
5.0 KM
6.0 KM
5.0 KM
4.2 KM
1.0 KM
5.0 KM
800 M
Landmarks Near You
7.2 KM

Koodathil Sree
Bagavathi Kave
7.1 KM

Baseline Projects & Constructions Private Limited
6.1 KM

Hotel Nanma Nadan
Mess
5.0 KM

We are Drivers
6.0 KM

HB’s Skate Park
5.0 KM

Malabar Nursery
4.2 KM

Rivigo Services
Private Limited
1.0 KM

Calicut Landmark
Builders
5.0 KM

Hue Arc Studio
800 M

Entasis
Floor Plans
Progress Images
CAPKON





