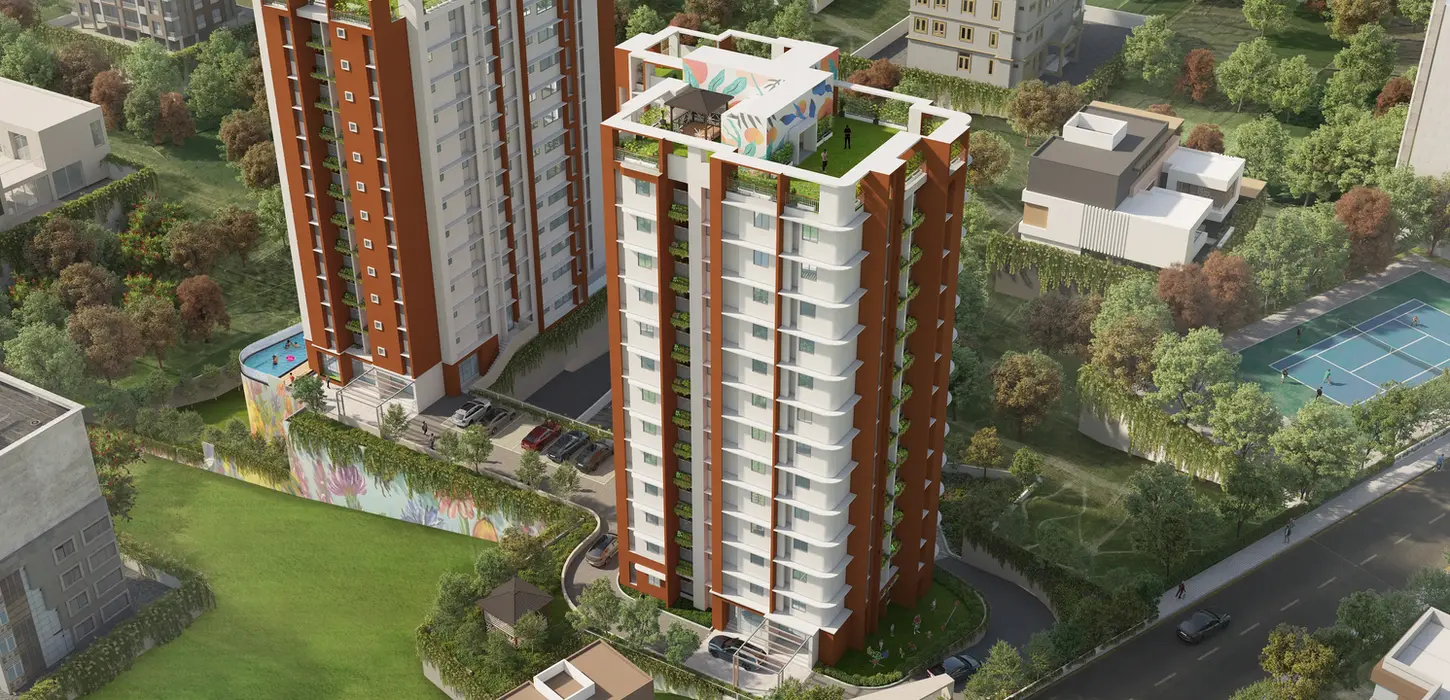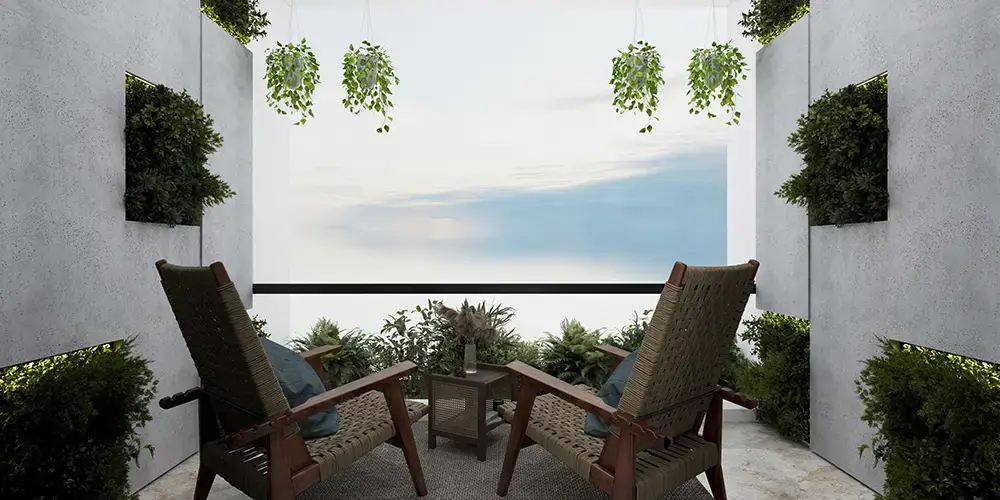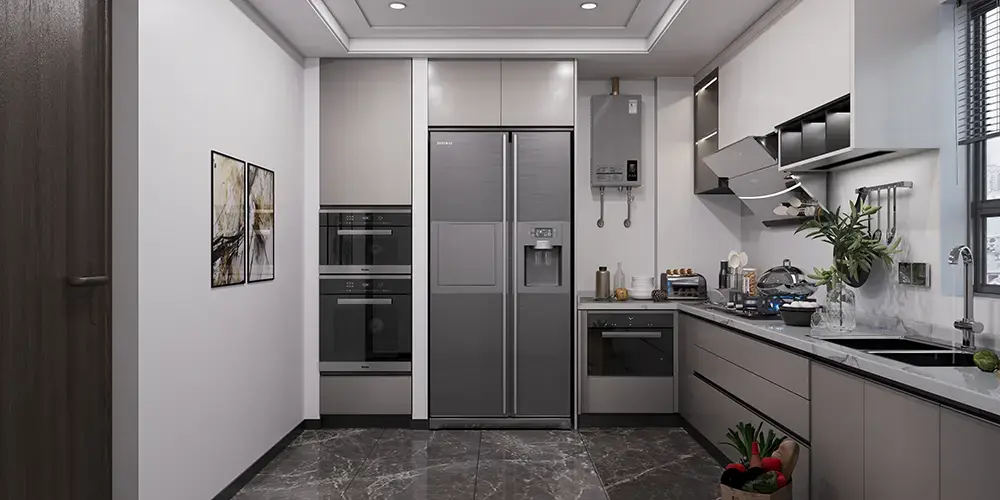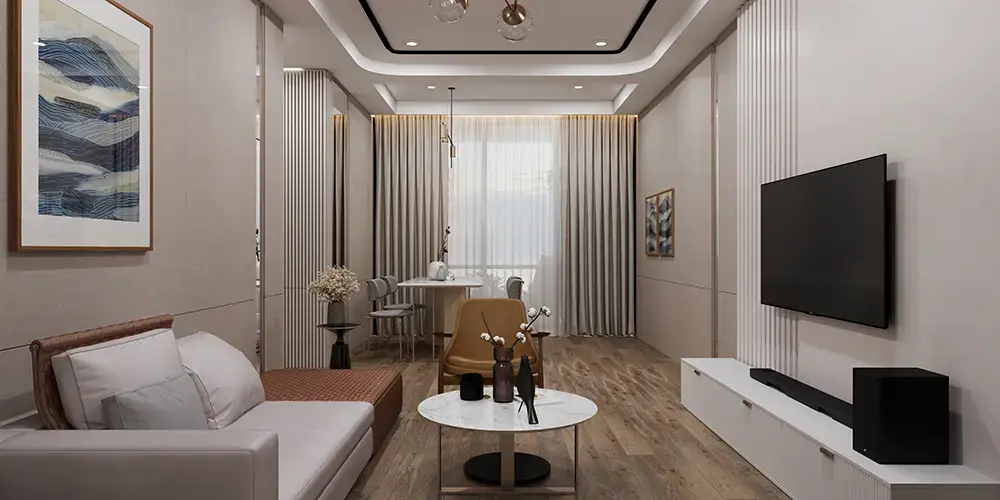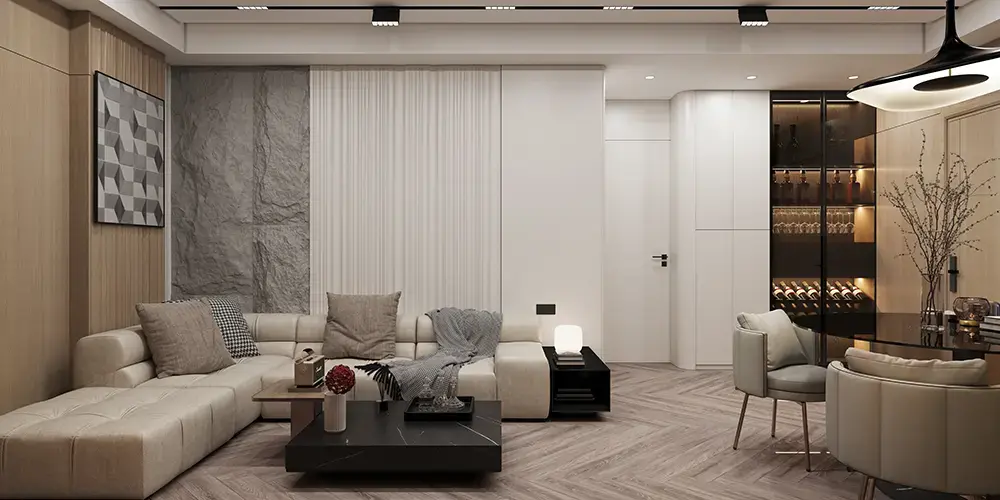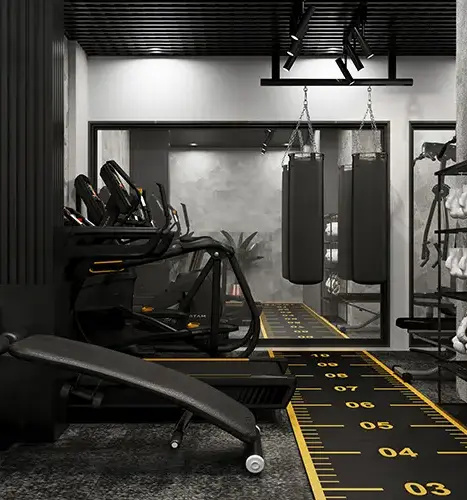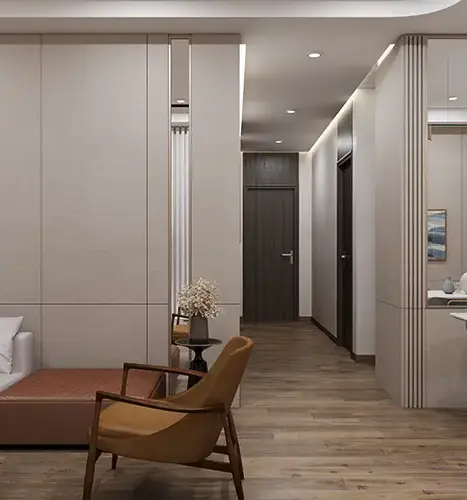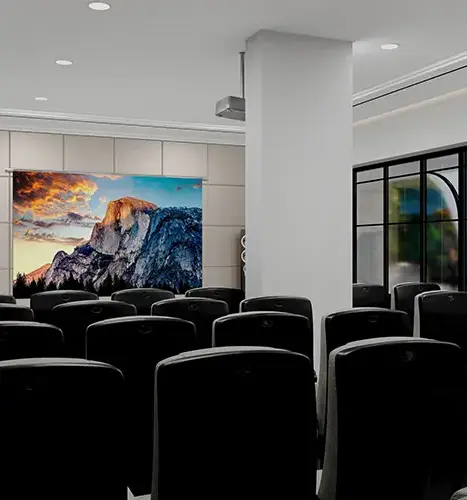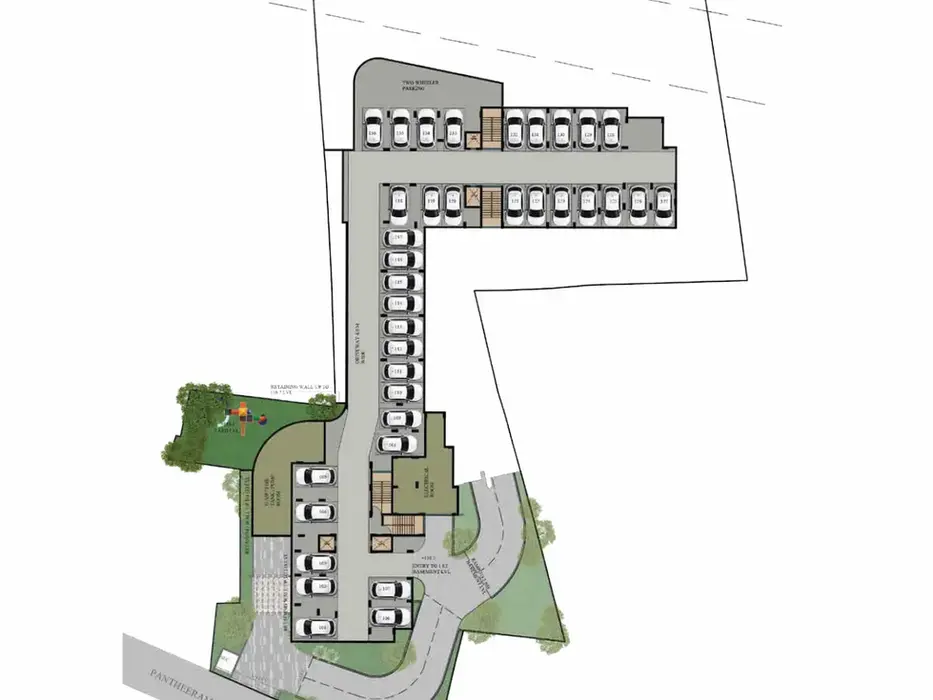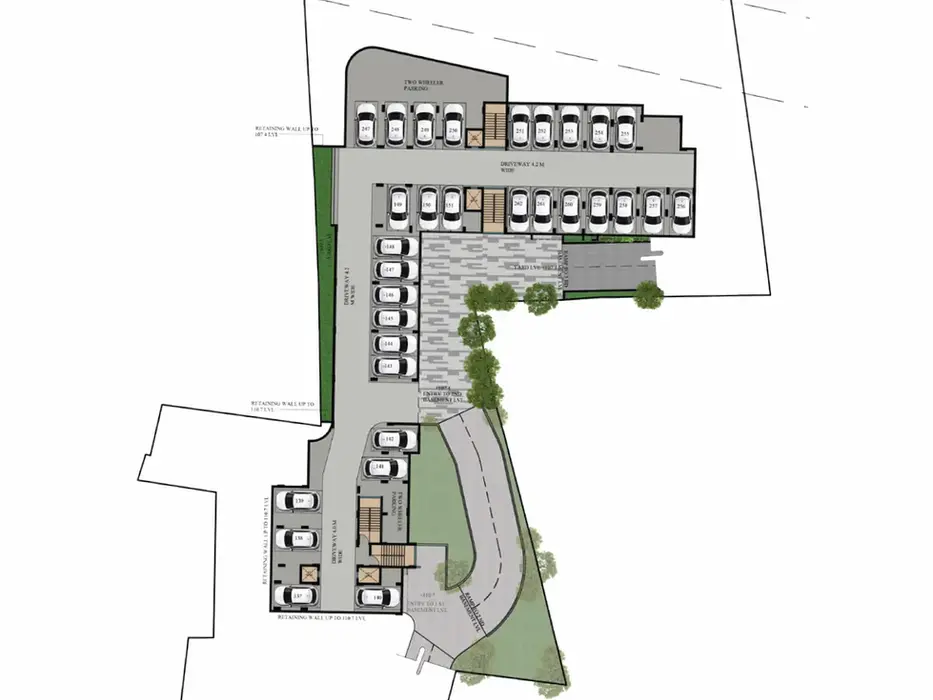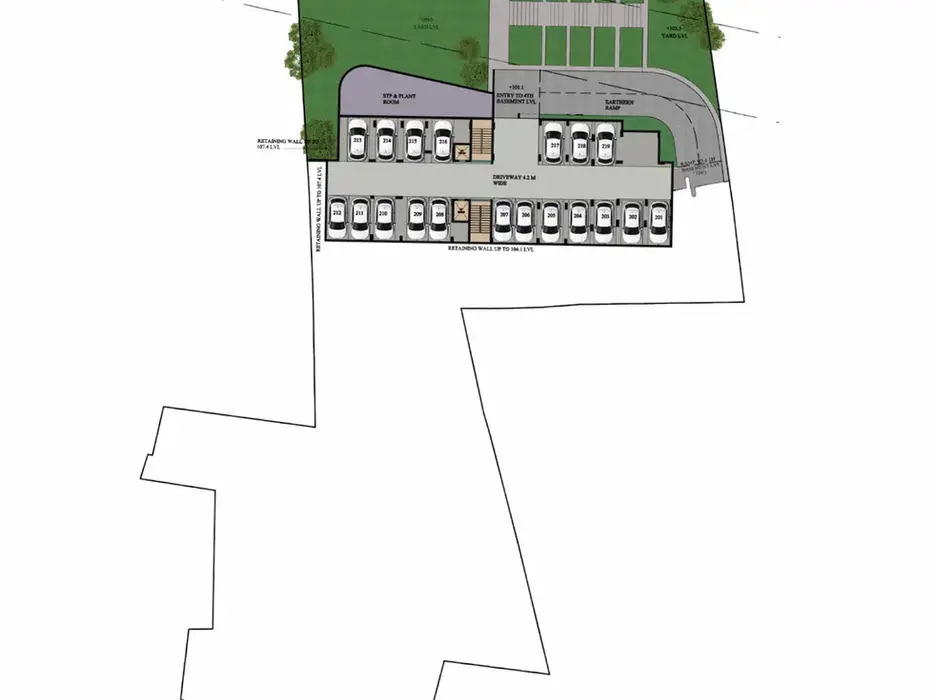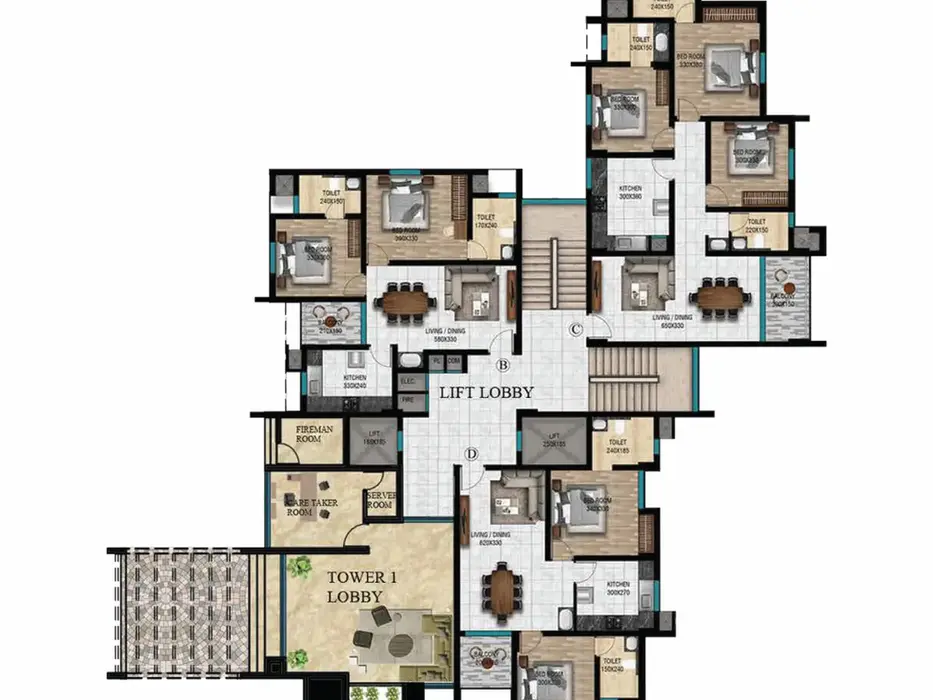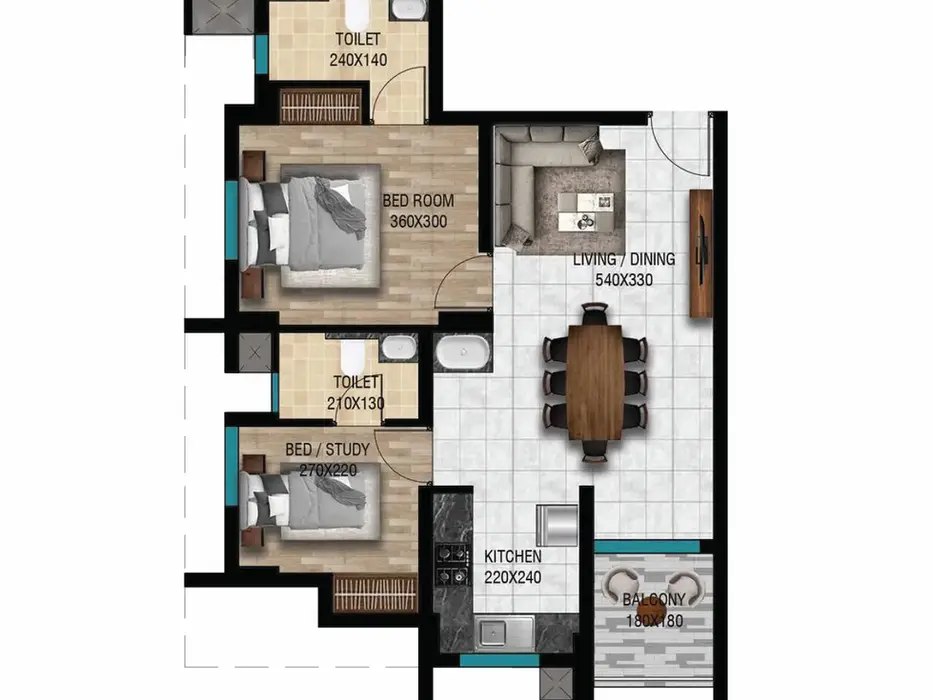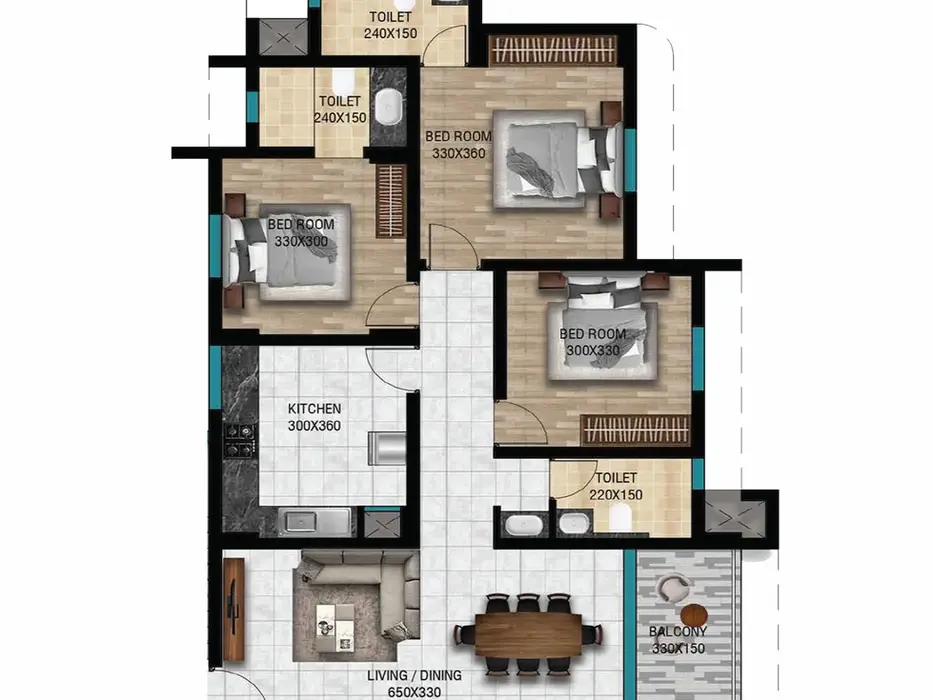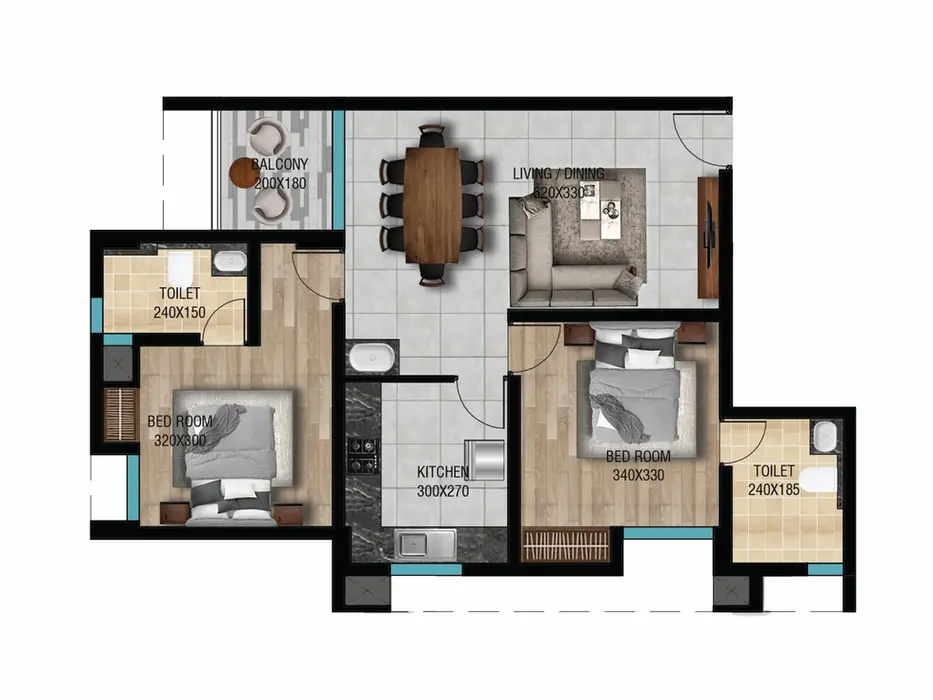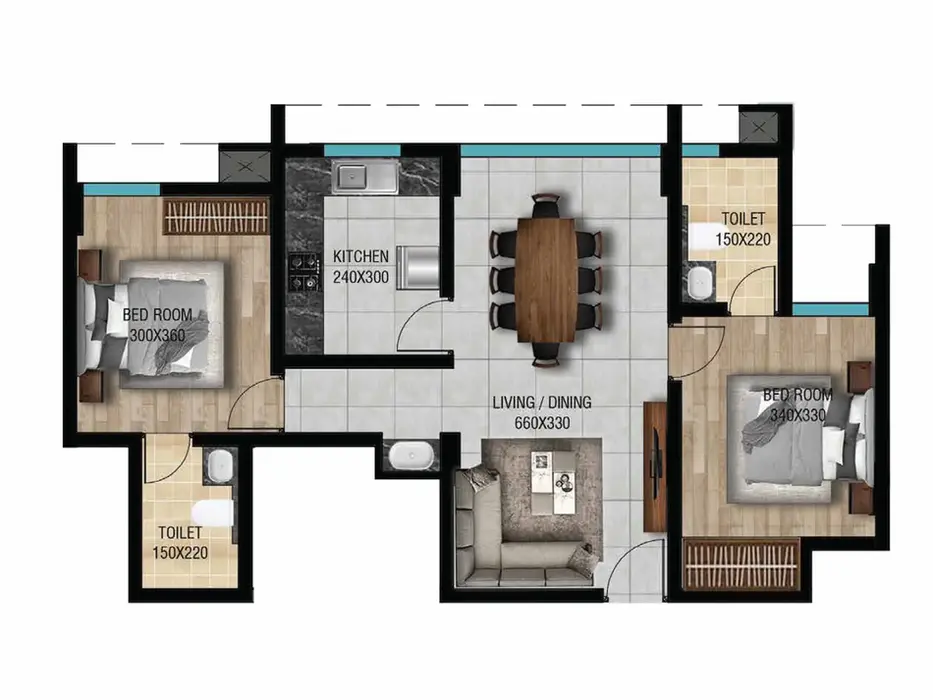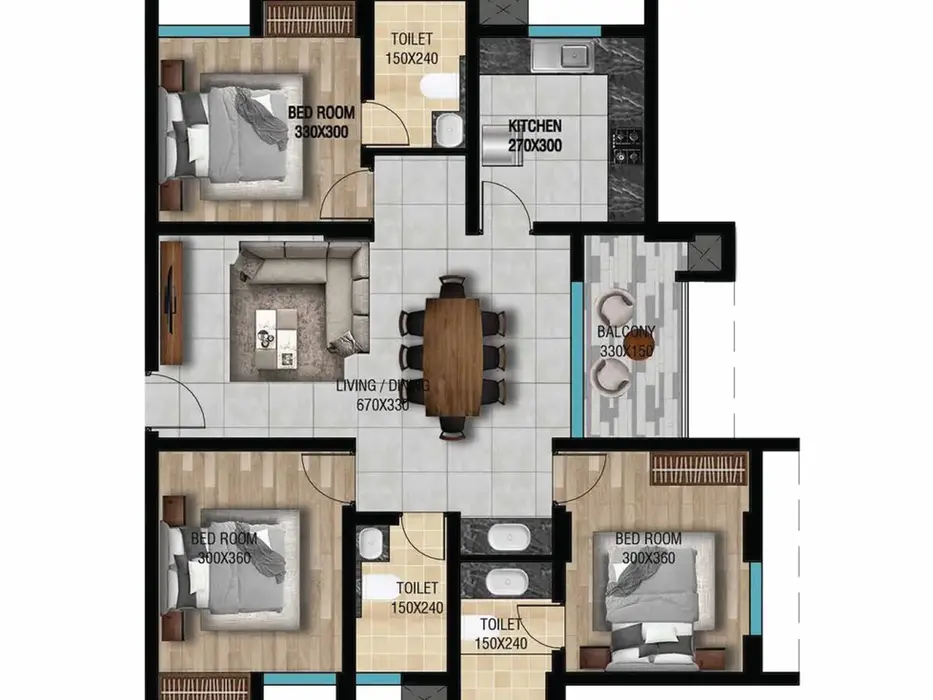Project Overview
Capkon Zion by Landmark Capkon in Pantheerankavu, Kozhikode.
Zion offers 101 cents of thoughtfully designed living space. The 2 & 3 BHK apartments are spacious, sunlit, and built for privacy and comfort. Premium finishes, smart layouts, and contemporary amenities create a home that is both elegant and practical.
The project is strategically located with easy access to key destinations in Calicut. Essential services, transit hubs, and leisure spots are all just minutes away, ensuring a well-connected lifestyle.
Capkon Zion features two iconic towers rising 12 floors high. The project includes 114 premium apartments, four basements, and a ground level, offering a blend of convenience and luxury.
Reach Out To Us

Amenities

Lush green garden

Air-conditioned resident lounge

Provision for centralized gas connection

Firefighting sprinkler system as per norms

EV charging point* - 16 A normal charging point

Children's play station

Outdoor yoga

Sump

Two-wheeler parking

Leisure seating

Differently abled parking

Multi-purpose air-conditioned association room

Incinerator

Rain water harvesting

Fire man's room/property manager office/ drivers'room

Reception desk

STP

Provision for Cable TV connection / internet broadband

2 high speed lift in each tower

Biometric access for main lobby and selected areas

Pool lounge

Swing lawn

Open Kids play area

Roof top party area with dinning space

Parking provision for visitors

Motion sensor in parking and lobbies

24x7 security service

Under ground and overhead storage tank

Solar power for common area lighting

Generator Back Up

Barbeque Area

Air-conditioned Gymnasium

Swimming Pool
Amenities

Leisure seating

Swing lawn

Pool lounge

Differently abled parking

AC Party Hall

Outdoor yoga

Covered Car Park Facility

Biometric access for main lobby and selected areas

Multi-purpose air-conditioned association room

STP

Luxury Flats in Calicut
Project Specification

ELECTRICAL
Concealed conduits with high grade copper wires connections / FRC cables of V-Guard/Finolex or equivalent brands with adequate points for power and lighting.
A/C provision for all bedrooms and Geyser point in master bed Toilet.
Modular switches.
Centralized cabling for FTTH/CORE/INTERCOM/DTH.
Adequate illumination for common area as per requirement.

PAINTING
Durable exterior grade paint as per specification/design intent.
2 coat Premium quality emulsion over 2 coats of putty and 1 coat of primer for all internal walls.
2 coat Premium quality emulsion over 1 coat of putty and 1 coat of primer for all internal ceilings.

KITCHEN & UTILITY
Semi-furnished kitchen with granite worktop, single bowl sink with drainboard, and provision for a water purifier.
Glazed tile dado above work top.
Provision for washing machine.

HANDRAILS
Balcony Handrail: SS Handrail With toughened glass.
Stair Handrail: SS Handrail with glass in main lobby.
MS Handrail in all other floors.
Landmarks Near You


Imtibish
Corporate Office

Mazra Farms and
Health foundation
Men Mex
Saloon shop

Alif
Global School


Markaz
Knowldege City
Wiras


Electric Vehicle
Charging Station
Zomy


Open Auditorium

Pevumkandy
Masjid
2.2km
8.2km
3.4km
6.1km
5.4km
7.3km
5.3km
3.3km
9.6km
8.6km
Landmarks Near You
4.0 KM

Kadavu Resort
2.0 KM

Astern Ortho Hospital
1.0 KM

Chaliyar View
Point
400 M

Hidaya CBSE School
7.8 KM

White School
4.5 KM

Matria Hospital
8.0 KM

Medical College
4.5 KM

Metromed Cardiac Centre
3.5 KM

Global English Medium School
3.0 KM

Decathlon
7.3 KM

AWH Engineering Collage
2.2 KM

Medical Collage
Calicut
5.3 Km

Kalyan Mall
9.6 KM

Railway Station
8.2 KM

Cyber
Park
3.3 KM

Nirmala
Hospital
3.4 KM

Devagiri
Collage
8.6 KM

KSRTC
Bus Stand
6.1 KM

Civil
Station
5.4 KM

IQRAA
Hospital
6.1 KM

Medical
College
7.2 KM

Sadhbhavana World School
7.1 KM

Mayanad
College
5.0 KM

CWRDM
6.0 KM

IIM
5.0 KM

ICAR -IISR
4.2 KM

JDT
Islam
1.0 KM

IQRAA
Hospital
5.0 KM

Civil Station
800 KM

StarCare Hospital
Floor Plans
Progress Images
CAPKON


